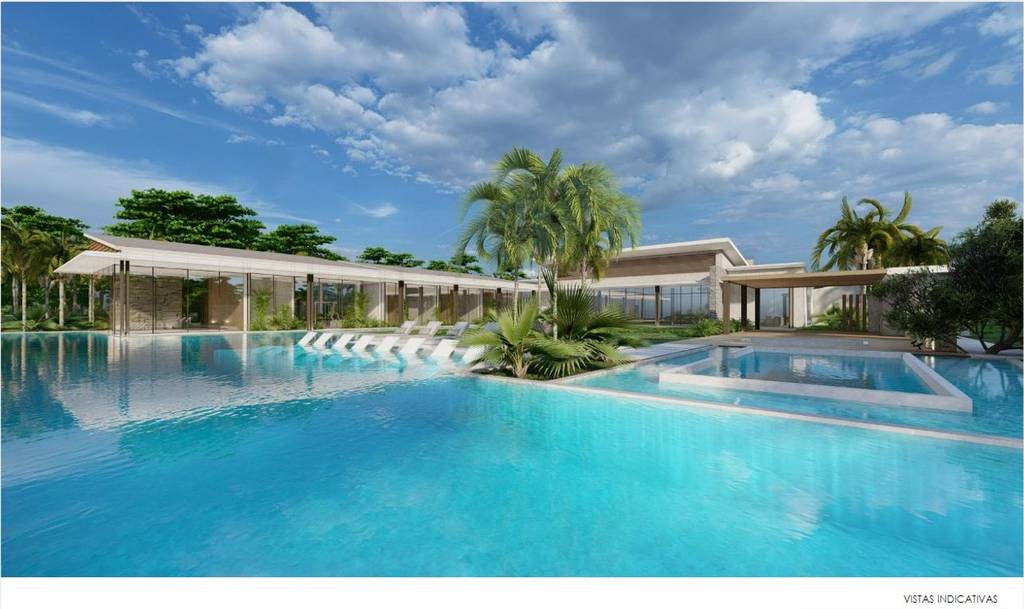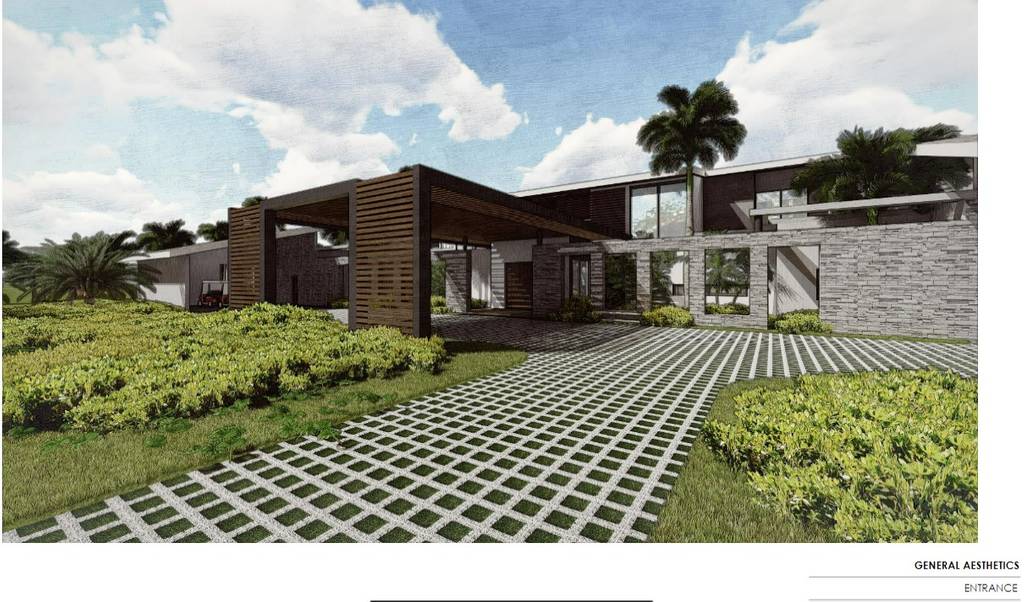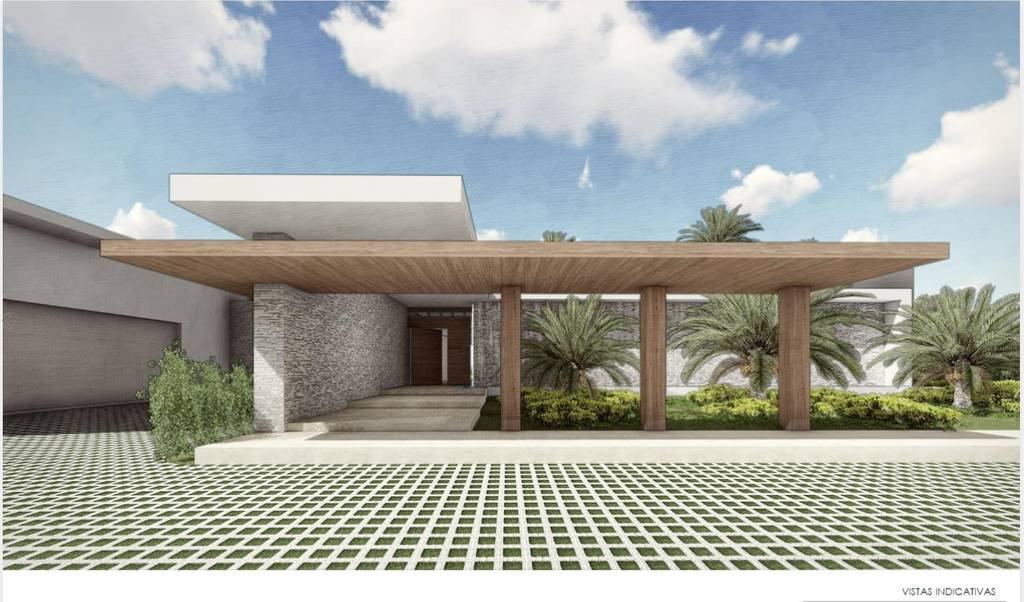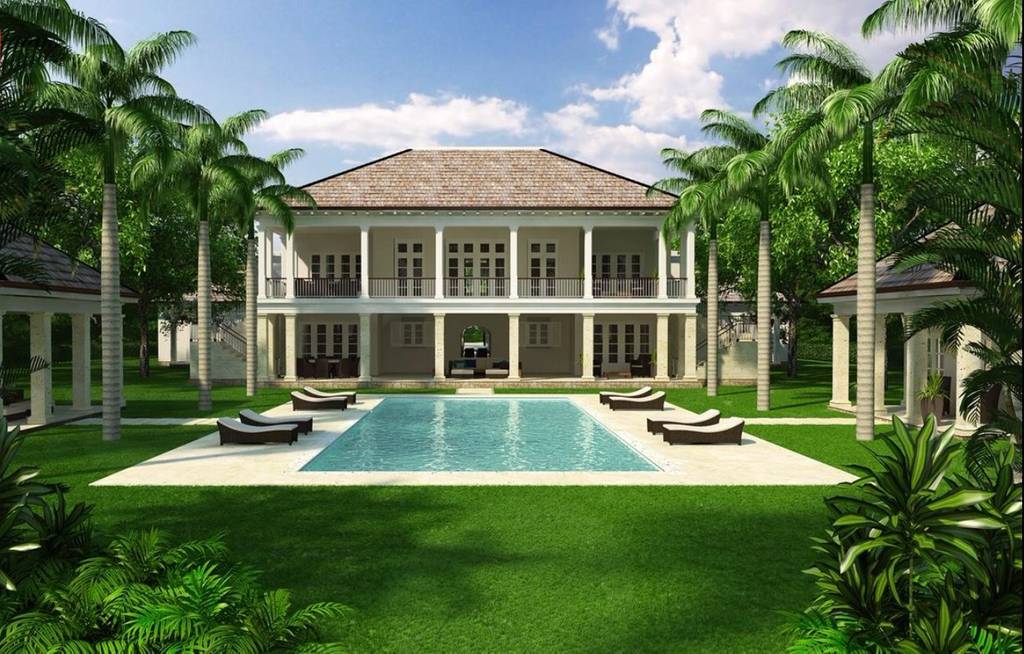Venta de Lujosa Villa de 5 habitaciones en Cap Cana
Cap Cana, Punta Cana
- VentaUS$ 4,977,500
Resumen
- 2290 Código
- Villas Tipo de Inmueble
- Punta Cana Ciudad
- Cap Cana Sector
- 5 Habitaciones
- 5 Baños
- 3 Parqueos
- 1011 Mt2Construcción
Descripción
Luxury Villa located in the exclusive destination of Cap Cana, one of the most prestigious places in the Caribbean, in a privileged and highly secure environment. We offer you a place, where you will have the luxury of privacy and you can enjoy the breadth of special space that new times require. You will have large spaces distributed in an excellent way, with the option of furnishing with a modern and cozy decoration and equipping with the highest quality accessories. Elegance and grandeur for you and your family in an exclusive villa.
1ST FLOOR: 312.00m2
1ST FLOOR COVERED TERRACES: 158.65m2
1ST FLOOR OPEN TERRACES: 160.00m2
2ND FLOOR: 262.00m2
2ND FLOOR COVERED TERRACES: 147.07m2
LOT AREA TOTAL: 3,214.41m2
TOTAL CONSTRUCTION AREA: 1,041.72m2
POOL AREA & JACUZZI AREA: +60m2
GENERAL INFORMATION:
LOT AREA: 3,214.41 SQM
FIRST LEVEL CONSTRUCTION AREA WITH AIR CONDITIONING OR POSIBILITY FOR IT: 312.00 SM
INDOOR GARAGE WITH SERVICE STAIRS: 72.00 SM
FIRST LEVEL COVERED TERRACES: 158.65SM
FIRST LEVELOPENTERRACES: 160.00 SM
SECOND LEVEL CONSTRUCTION AREA WITH AIR CONDITIONING: 262.00 SM
SECOND LEVEL COVERED TERRACES: 147.07SM
SERVICE HOUSE: 60.00 SM
POOL AND JACUZZI AREA: 60 SM
TOTAL CONSTRUCTION AREA: 1,011.72 SM
LEVEL 1 FLOOR PLAN
1.ACCESS
2.ENTRY
3.FRONT TERRACE
4.GOLF CAR PARKING LOT
5.PARLOR
6.MASTER SUITE1
7.POOLSHOWER
8.MASTER BATH
9.MAIN LIVING AND DINING AREA
10.KITCHEN
11.STAIRS
12.POWDER BATH
13.BEDROOM 2WITH BATHROOM AND WALKIN CLOSET
14.LAUNDRY
15.ACCESS FROM GARAGE TO SERVICE AREA
16.SERVICE STAIRS
17.3CAR GARAGE
18.COVERED TERRACE
19.OUTDOOR BBQ
20.PANTRY
21.DECK
22.ADULT POOL
23.JACUZZI
24.POOL BATHROOM
25.SERVICE KITCHEN
26.OPEN TERRACE
27.WATER FIXTURE
28.TECHNICAL CLOSET
LEVEL 2 FLOOR PLAN
1.CLOSETFOR STORAGE
2.MASTER BEDROOM 2
3.MASTER BATH 2
4.MASTER WALKIN CLOSET
5.TERRACE
6.STUDY
7.BEDROOM 4
8.BEDROOM 4BATH
9.BEDROOM 4 WALKIN CLOSET
10.STAIRS
11.BEDROOM 5
12.BATHROOM 5
13.BEDROOM 5 CLOSET
14.COVERED TERRACE
15.SOCIAL AREA OF SERVICE HOUSE
16.SERVICE BEDROOMS WITH CLOSETS AND BATROOMS
17.TV ROOM
Estimated Retail Price: US3,398,640.00. Once the final design is agreed and finishes, this price may vary. Then the payment schedule will be made
"TURNKEY" includes solar, permissiveness, work, and FF&E
Estimated Delivery Date: 14 months. The time will depend on the final design with the details or modifications that will be made, add, or decrease spaces, changes in finishes among others. Once is concluded client and builder will agree on the schedule of time to pay.
Amenidades
- ½ Baño
- Área social
- Comedor
- Cuarto de Servicio
- Estudio
- Jacuzzi
- Piscina
- Sala
- Terraza Destechada

Miguelina Mejia
Broker Owner- 8493576901
- m.mejia@seekers.com.do




